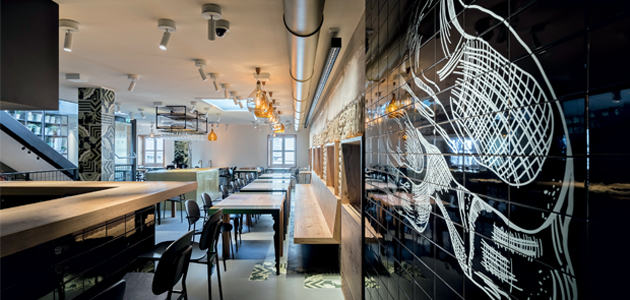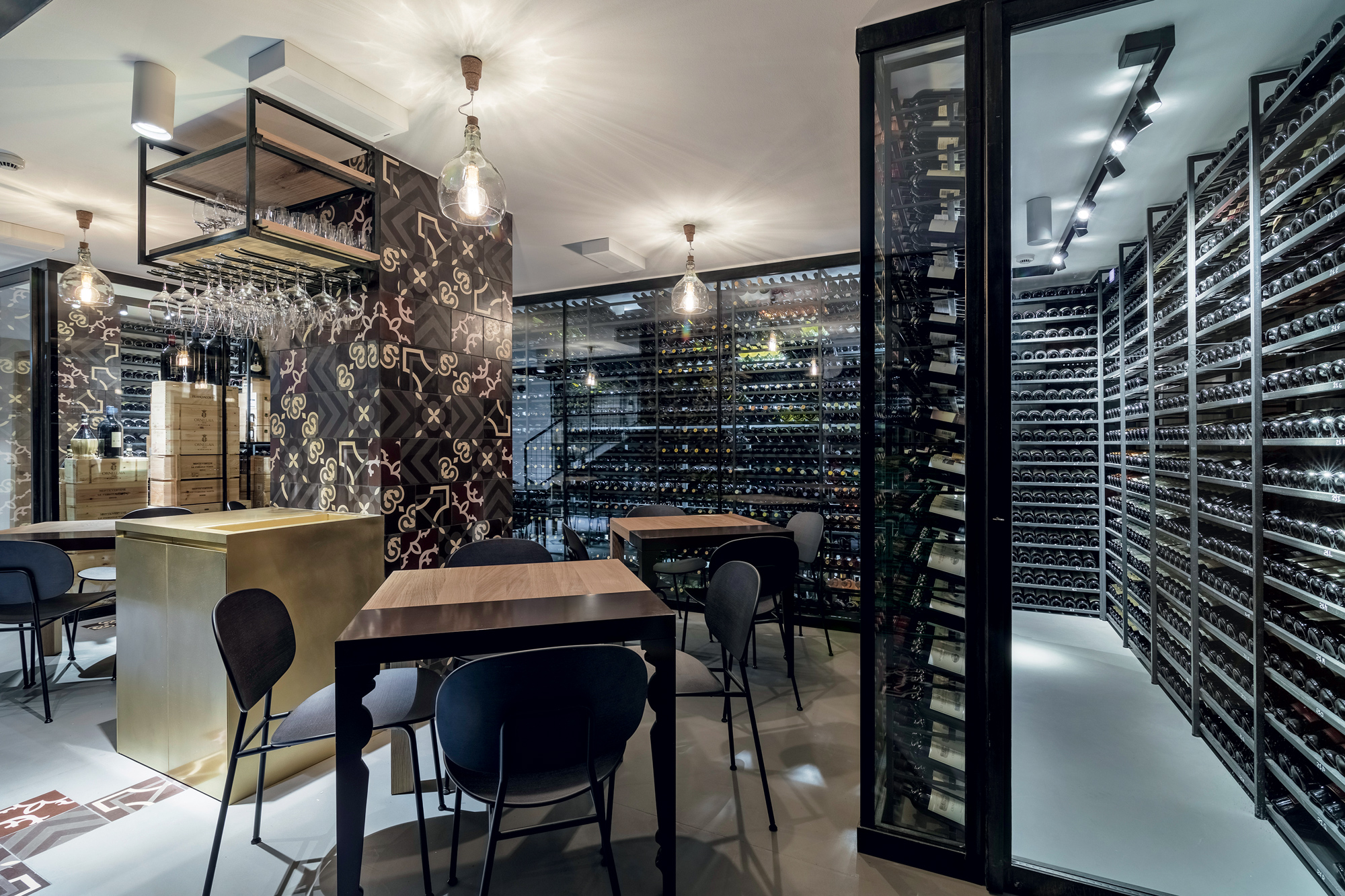
21
December2018 Next Landmark Competition
In its seventh edition, this year’s Next Landmark competition - organized by the architecture and design portal of Iris Ceramica Group (Floornature.com) - was partnered by the FICO agro-food park. Participants were divided into Next Landmark veterans and new entries. The project brief: a Hospitality Interior Design. Submissions were assessed for their spatial innovation, originality and sustainability. The award ceremony took place last September at FICO Eataly World. The winner in the new entries category was the project Italia&Amore Ristorante Mercato Enoteca by the practice Roland Baldi Architects, while the La Champa bar designed by the practice Urbànika came top in the veterans class. Built in Bolzano in an 18th Century palazzo, the nearly 800 sq. m flagship store Italia&Amore Ristorante Mercato Enoteca was designed for the brand of the same name, a distributor of Italian fine foods and wines. The project involved restoration of the whole building, whose historic façade underwent complete restoration and preservation of the original decorations, as well as the design and building of the store inside. On the ground floor, the glazed openings were widened to allow in more light and improve connection with the exterior.

The interiors on this level take their cue from the typical town square and market place. On the upper floors, the individual restaurants each have their own particular character and fare. In all, however, the kitchens are on full view, allowing guests to enjoy the theatrical side of preparing food. The third floor houses a terrace with a Mediterranean garden and glass fountain. The whole project, from the furniture to the finishes, was the joint effort of the architects and the graphic design studio Gruppe Gut and Heike Linster, and is a mix of design and craftsmanship, contemporary style and links with tradition. Urbànika took its inspiration for the interior design of La Champa bar in Chihuahua, Mexico, from the wicker baskets used to contain the traditional chapata bread. The curved interweaving wooden slats used to conceal the bar’s plant and equipment visibly hark back to this elementary household item. A wall riddled with perforations recalling the local lacework tradition divides the more communal part of the bar from more reserved areas while at the same time maintaining a sense of depth. The huge counter with elements of local marble is another reference to local traditions. Iris Ceramica Group has already announced the eight edition of the competition: “Pollution 2019: Architecture for a Sustainable Future”. The brief is for a multi-disciplinary sustainable project for a new way of living public space. The contest is open to young creatives and anyone graduating from 2010 onwards in architecture, art or design. Submissions will be accepted until 1 May 2019.

